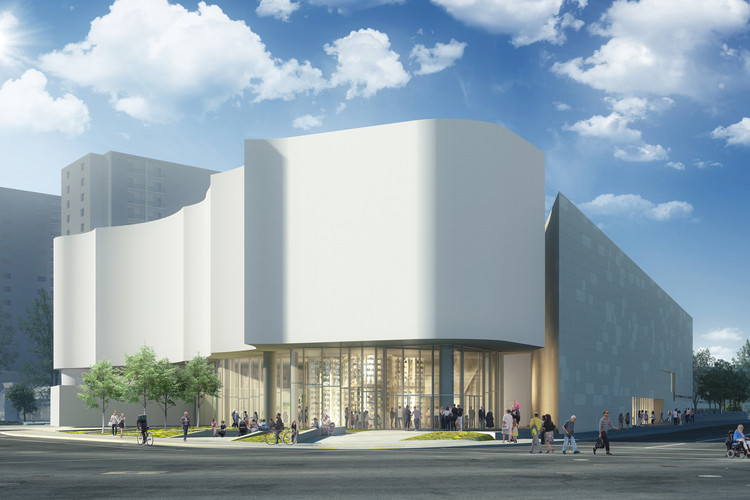
The Winnipeg Art Gallery’s Inuit Art Centre (IAC) is set to open in Manitoba this fall. Designed by Michael Maltzan Architecture in collaboration with Cibinel Architecture, the 40,000-square-foot scheme will include new galleries, a lecture theater, research areas, and a visible art storage vault. The IAC is set to become Canada's largest gallery space devoted to Inuit art, culture, and history.

The new addition will house the Gallery’s celebrated collection of contemporary Inuit art and provide new facilities for an expanded studio art and educational program. With a collection of nearly 13,000 works of Inuit art, the WAG has had a long and continuous commitment to the research, exhibition, and publication of art by the Canadian Inuits. The project is made to draws on the ephemeral qualities of northern environments that celebrate historic and contemporary Inuit art and culture.

As MMA explains, the design centers on double-height visible Inuit Vault located immediately adjacent to the IAC entry on the corner of St. Mary’s Avenue and Memorial Boulevard. The vault’s curved glass walls extend from floor to ceiling and include shelving that follows the curvature of the enclosure. The vault interior will be accessible to curators and scholars while the public will be able to look into the storage room from the Inuit Vault Lobby. A new lecture room, café, and reading room will be adjacent to the lobby providing educational and research spaces in close proximity to the Visible Vault. The ground level design also includes minor modifications to the existing building that includes a new gallery shop. An expansive, light-filled Inuit Gallery on the building’s third level provides 8,500 square feet of open, flexible exhibition space dedicated to the display of Inuit art. Figural skylights in the ceiling suffuse the gallery with light from the broad spectrum of the sky creating an illumination that focuses the viewer on the Inuit Art in the gallery.

The Indigenous Gallery on the upper roof level and open to the Inuit Gallery below, will honor the Inuit and other aboriginal peoples of the North providing an open space for exhibitions, public performances, private celebrations, or quiet meditation. Education studios and classrooms are concentrated at the WAG’s penthouse level, providing students access to the large roof terrace. New education spaces include a dedicated education lobby and reception, clay studio, kiln room, and two exterior studios for summer and winter activities.
News via: Michael Maltzan Architecture








